Committed Delivery
Mar 2025
Actual Delivery
Dec 2024
May 2022
May 2023
May 2024
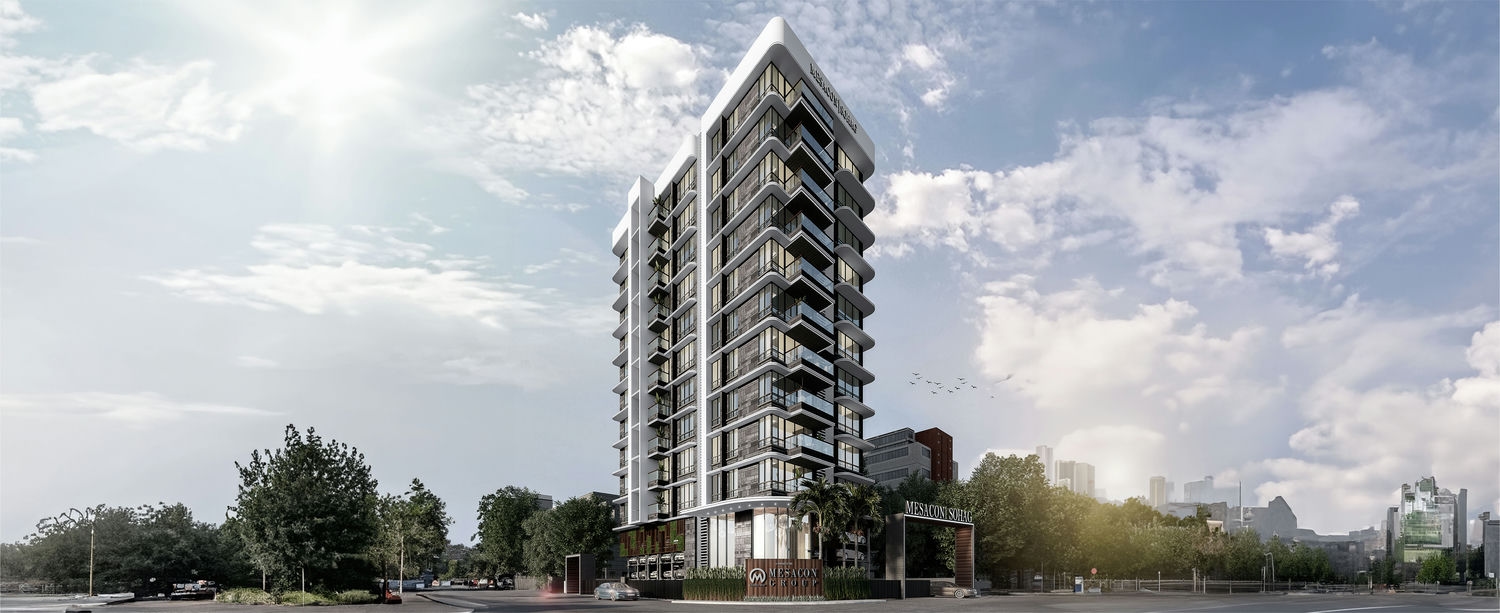
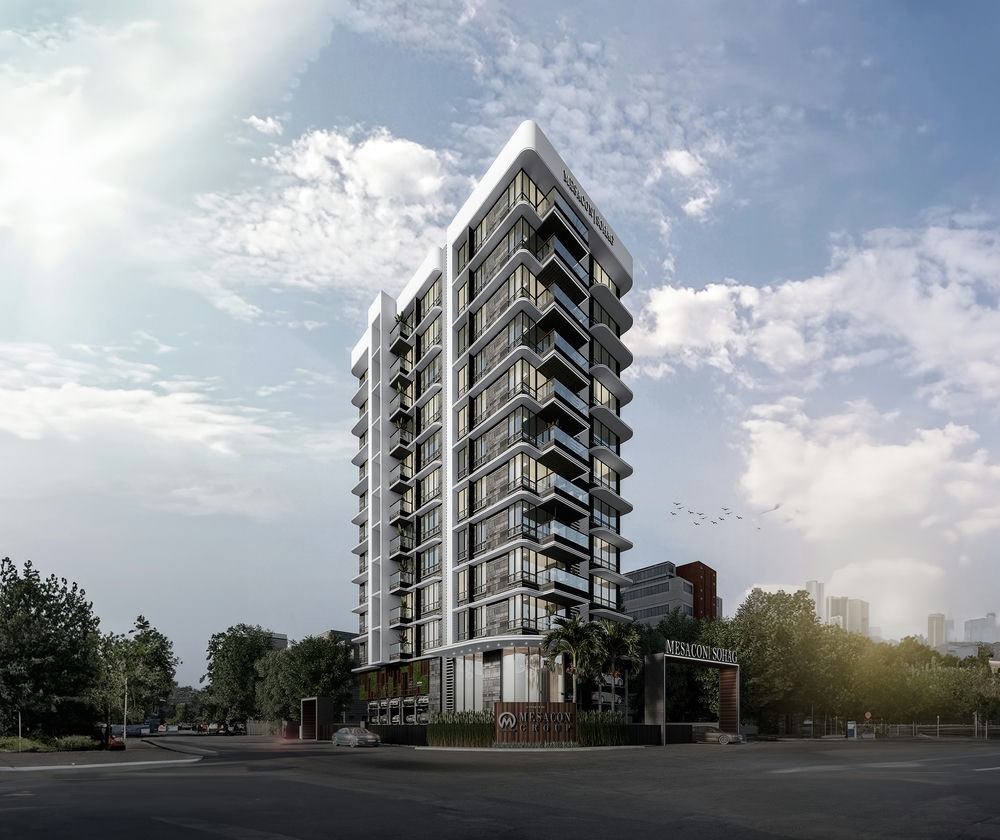
Mesacon Sohag
- Andheri West, Mumbai
Artist's Impression, For representation only.
Artist's Impression, For representation only.
Mesacon Sohag
Andheri West, Mumbai
Mesacon Sohag is an exquisite 11-storey residential marvel, occupying a peaceful corner in the supremely well-connected Lallubhai Park area. The building offers luxurious 2 and 3 BHK apartments with an option to combine the units for spacious 4 and 5 BHK ultra-luxurious homes.
Mesacon Sohag comes with a grand Entrance Lobby, an independently retrievable Stack Parking System as well as a Green Landscaped Garden on the ground floor. What’s more, with spacious balconies in every home, 11-foot floor-to-floor height and a Grand Rooftop Community space that comes with an attached Terrace with direct lift access, a premium lifestyle is always on the cards when you choose a home at Mesacon Sohag.
Professional Associates:
+ Solicitors: Shiralkar & Co.
+ Design Architect: M/s Horizon Architects
+ Liaison Architect: Architect Ashim Khatri
+ Structural Consultant: M/s HDB Design Services
+ Plumbing Consultant: M/s Econ Pollution Control Pvt. Ltd.
+ Electrical Consultant: M/s Emkay Consultants
+ Surveyors: M/s M. B. Andurlekar & Associates
+ Sales & Strategic Partner: Roar Recon LLP
+ Strategic Marketing Consultants: Roar Recon LLP
MAHARERA Registration No.: P51800035143
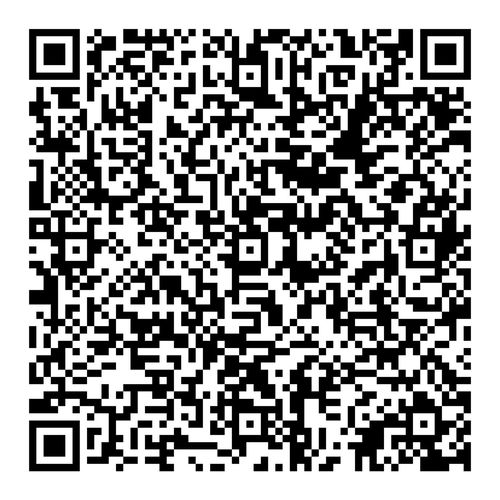
Mesacon Sohag
Lallubhai Shamaldas Road,
Opposite RVG. Boys Hostel,
Andheri West, Mumbai, Maharashtra – 400 058

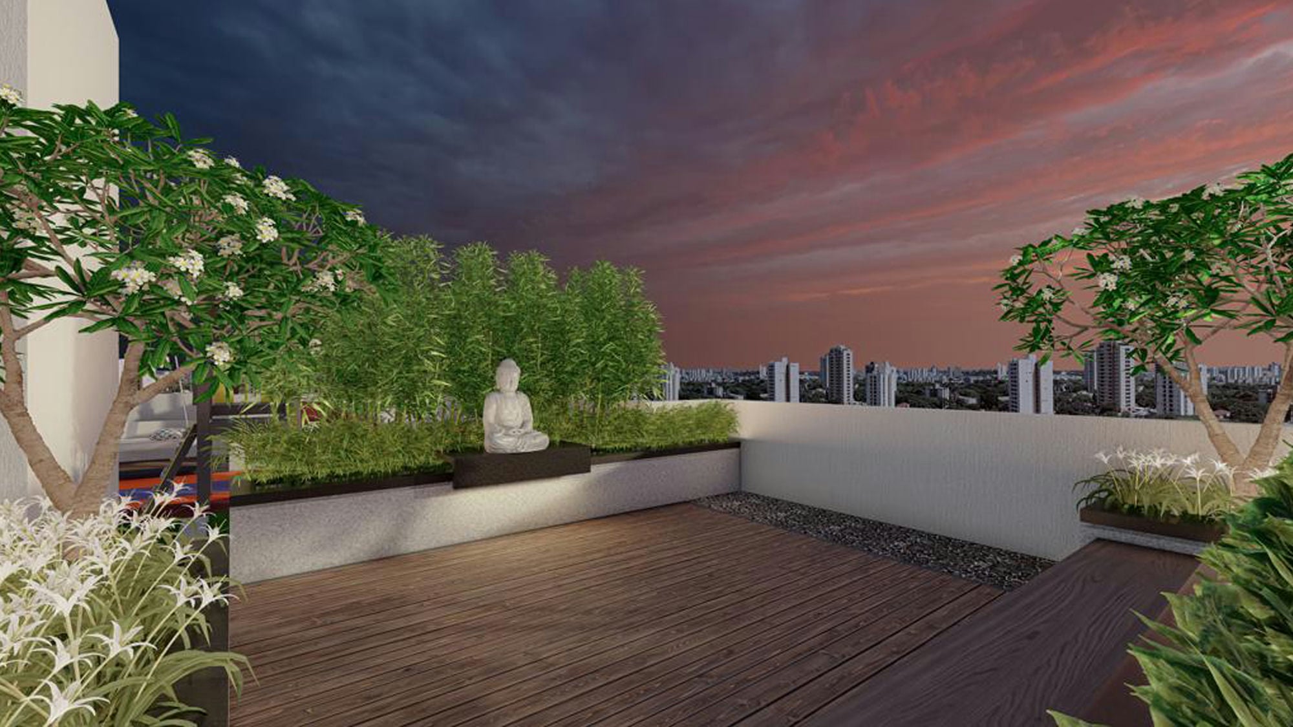
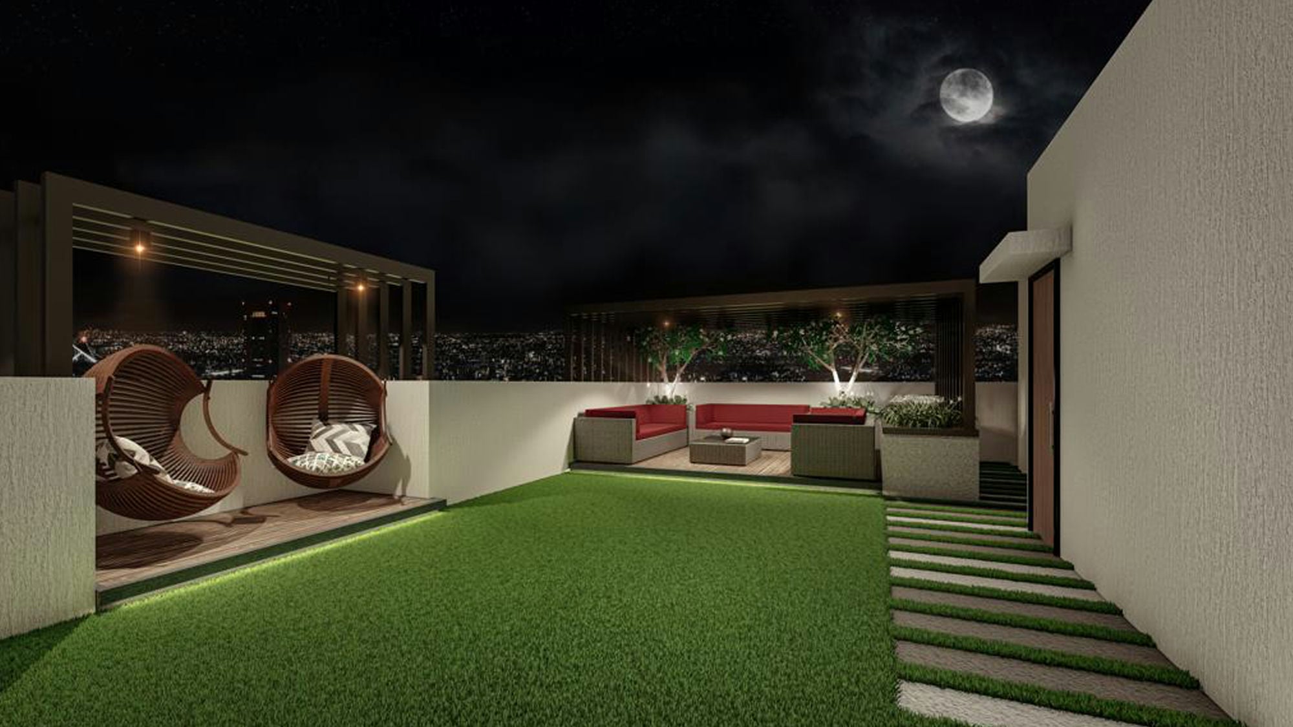
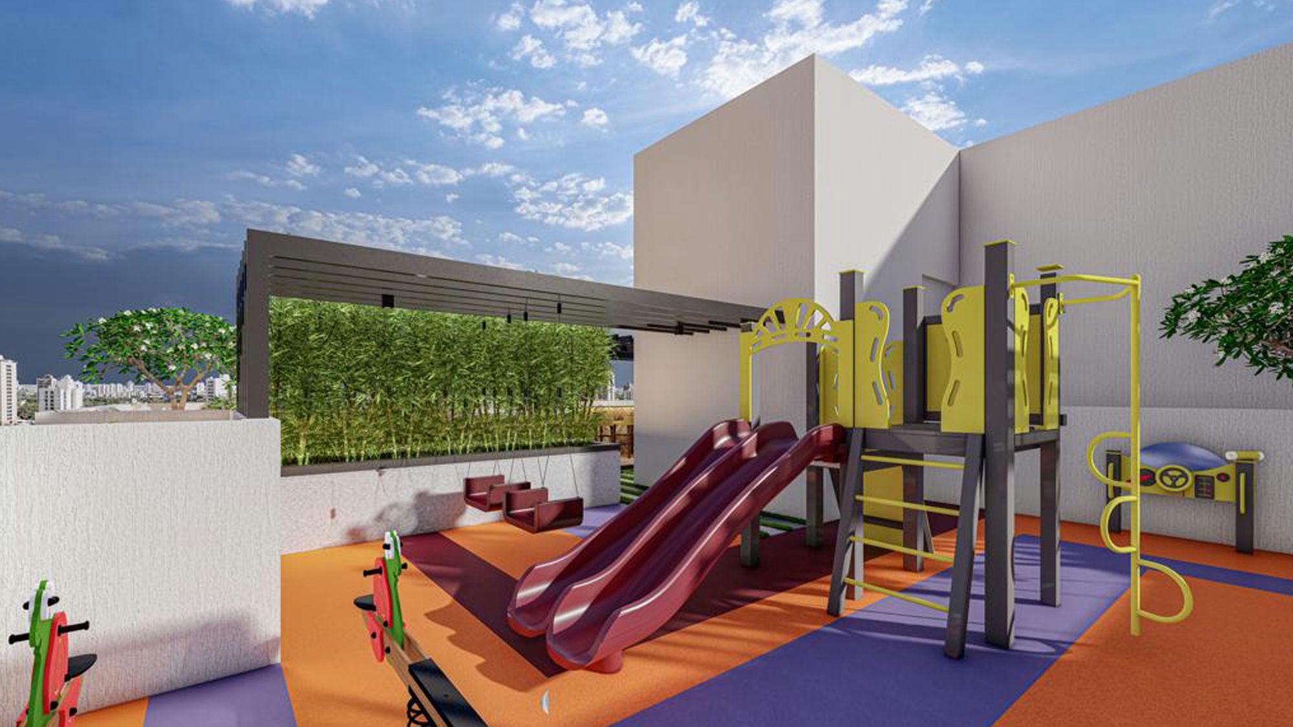
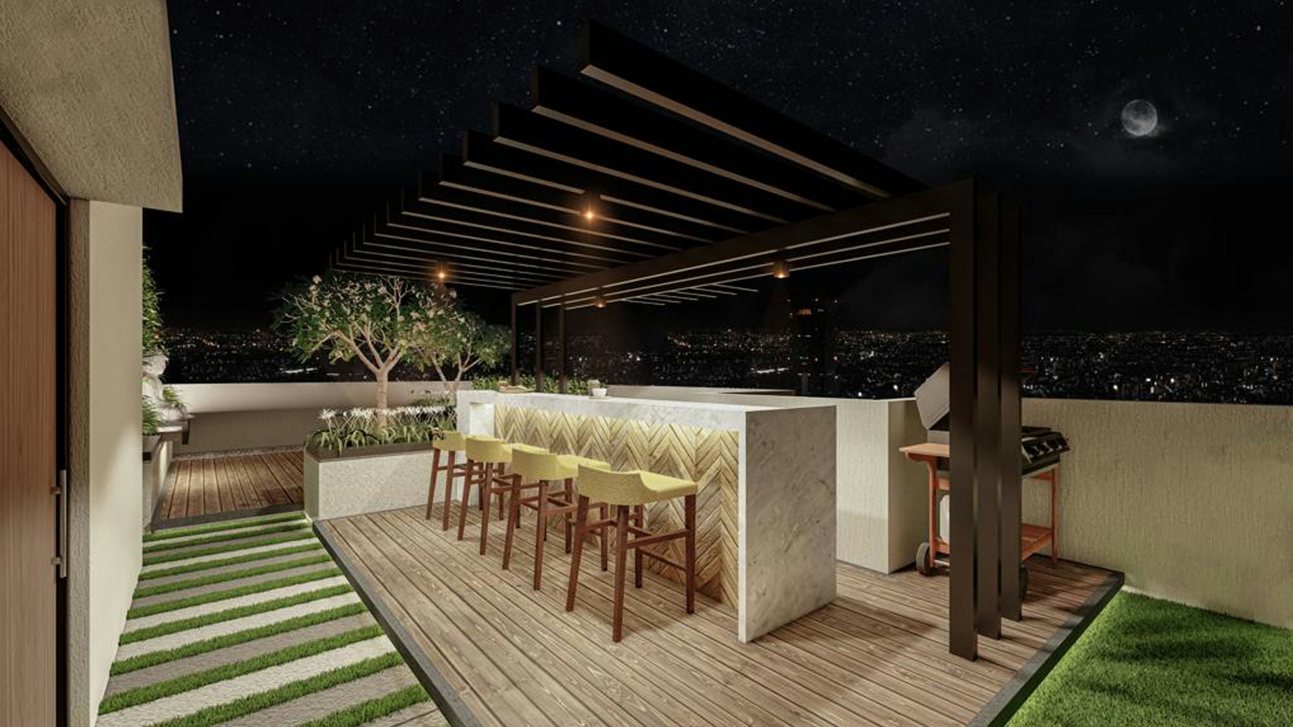
Artist's Impression
SUPERIOR AMENITIES
- 23 Feet high Grand Entrance Lobby
- 11 Feet Floor-to-Floor Height
- Senior Citizens’ Corner
- Terrace Access through Elevators
- Rooftop Community Hall attached to the Terrace
- Kids’ Play Area
- Yoga & Meditation Deck
Maha RERA No: P51800035143

